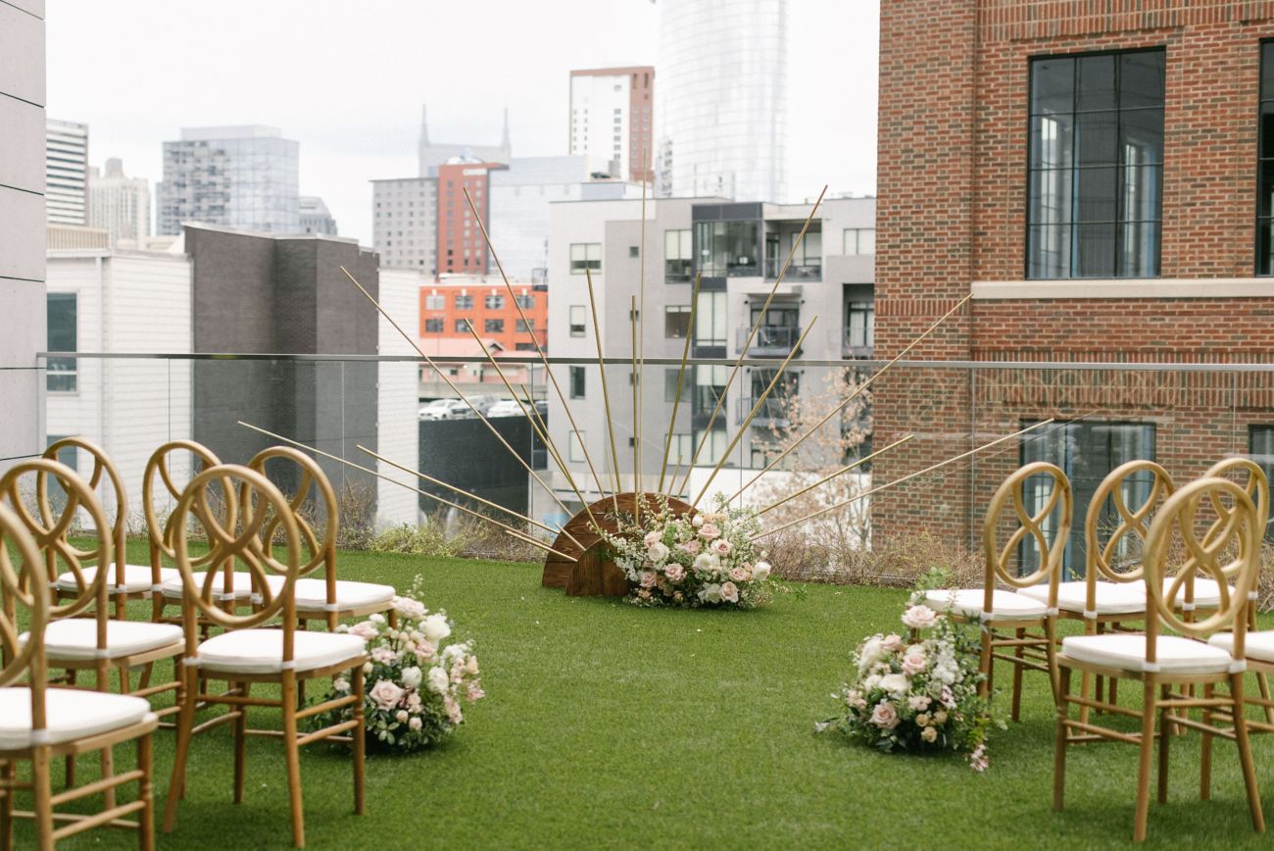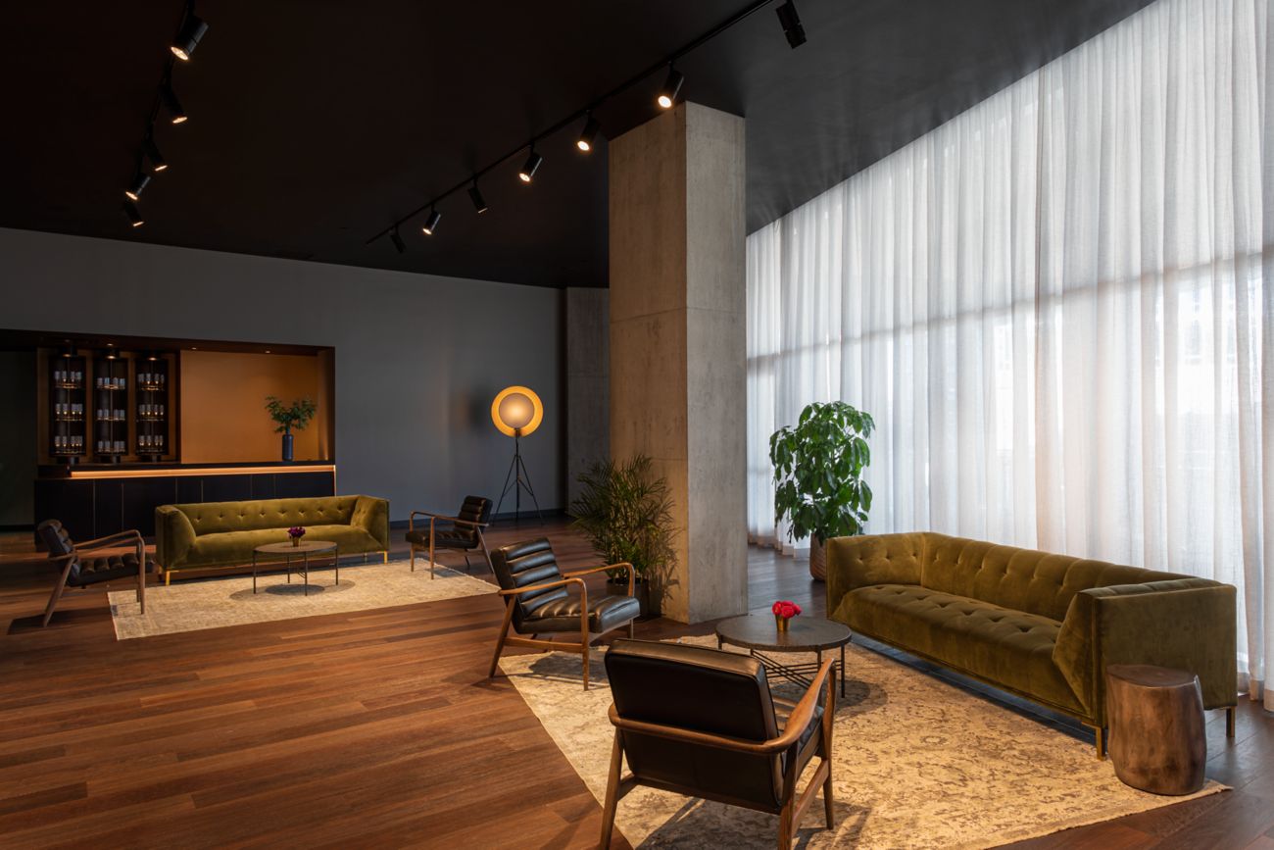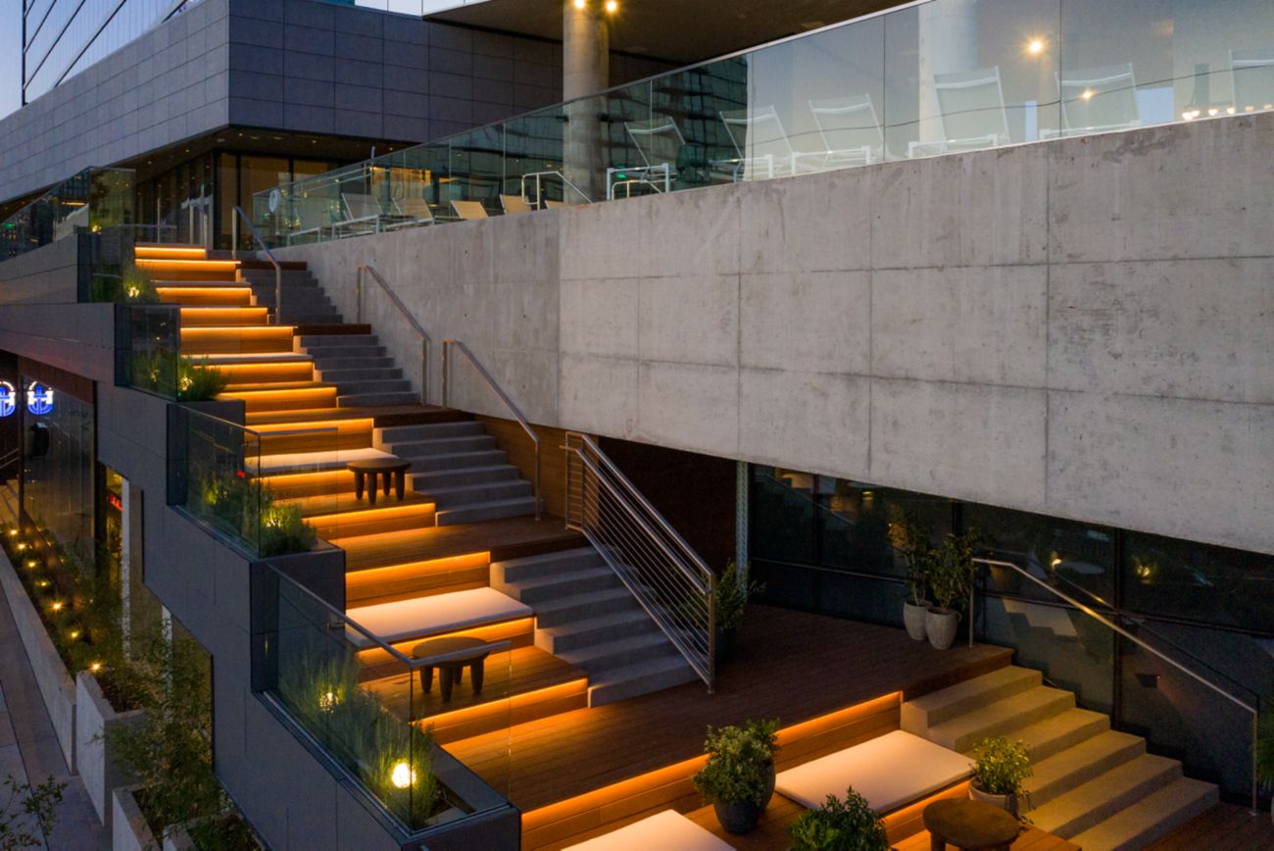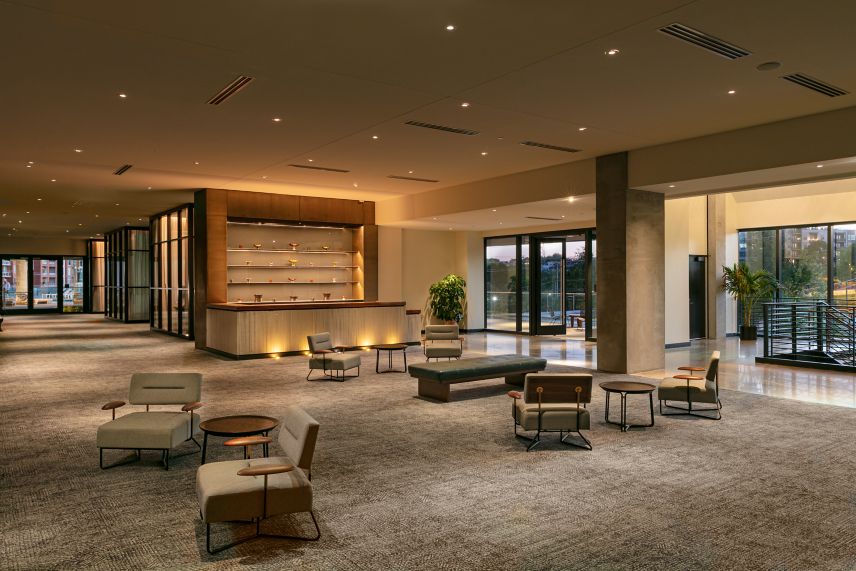Events
W Nashville features over 24,000 square feet of meeting and event space in Nashville across a broad range of rooms and venues. We’ve also ensured that there’s a balance between work and play–most of our meetings and events areas feature outdoor space, and most can be arranged to accommodate a variety of table setups. Whether intimate or grand, we have the perfect space for any event.
12
29758 SQ FT
750


Take a Virtual Tour
Explore our stunning hotel and experience full 360° and 3D views of the property features, guest rooms, restaurants and meeting venues.

Author a room pool for which API response Exists
Great Room
The Great Room is W Nashville is the hotel’s premier event venue, designed to adapt seamlessly to your needs. Featuring retractable air walls, the space can be effortlessly reconfigured to suit intimate gatherings or grand celebrations. Whether hosting a wedding reception, a milestone event, or a large corporate function, this versatile space delivers an elevated and unforgettable experience.
Author a room pool for which API response Exists

Strategy
Strategy is our junior ballroom with 3,348 square feet of space which can be converted into 3 separate rooms. This event space in Nashville offers maximum natural light with floor-to-ceiling windows and is the perfect space for breakout sessions or meal rooms.

Studios
Our Studios offer the ideal Nashville event venue. With 686 square feet of space, all have outdoor terraces and floor-to-ceiling windows. They’re also located in close proximity to our pre-function area, which features a fully programmable bar and intimate seating nooks.

Boardroom
The Boardroom at W Nashville, though the smallest official meeting space, offers a generous 600 square feet of space. A standout feature is its two walls of windows, flooding the room with abundant light to create an inviting and energizing atmosphere. It is also equipped with a projector and screen, making it ideal for presentations and meetings.
The Lawn
Create an exceptional occasion on The Lawn, a versatile, dynamic outdoor event space in Nashville on our second floor.

Author a room pool for which API response Exists
The Sound Room
The Sound Room is hidden behind a wall of speakers found in the corner of the Living Room. Open the secret door to find yourself in an indoor/outdoor lounge, complete with a bar, which may be customized for a range of events.

Author a room pool for which API response Exists
The Living Room Terrace
The Living Room’s outdoor area–a large terrace that’s customizable to create intimate, cozy layouts–makes for a perfect cocktail venue. Kick off the night with a view to the historic Gulch, champagne glass in hand.

Author a room pool for which API response Exists
Spanish Steps
At 46 steps interspersed with benches and seating areas, our Spanish Steps are a focal social point. Book a private show on our outdoor stage, or recline on the stairs with a cocktail in hand.

Author a room pool for which API response Exists
Meetings and Events
Take advantage of 21,000 square feet of indoor and outdoor event space in Nashville
Green Cuisine
All outlets source locally for burgers, whole meat proteins and micro-greens along with using cage-free eggs and fish purchased from the Monterey Bay Aquarium sustainability list.
Sustainable Sips
Reusable water bottles are provided at check in to all guests and hydration stations are available on each floor with flat and sparkling water.
Eco-Friendly Amenities
We offer residential style amenities in the guest rooms to reduce waste.
| Meeting Room | Dimensions (LxWxH) | Area (sq.ft) | Theater | Schoolroom | Conference | U-Shape | Reception | Banquet |
|---|---|---|---|---|---|---|---|---|
| Strategy 1 | 27.1x40.5x11 | 1082 | 72 | 45 | 36 | 39 | 100 | 72 |
| Strategy 2 | 27.1x40.5x11 | 1082 | 72 | 45 | 36 | 39 | 100 | 72 |
| Strategy 3 | 31.5x40.5x11 | 1080 | 78 | 45 | 36 | 39 | 100 | 72 |
| Studio 1 | 27.7x26.1x12 | 686 | 43 | 27 | 18 | 21 | 43 | 43 |
| Studio 2 | 27.7x26.1x12 | 680 | 43 | 27 | 18 | 21 | 43 | 43 |
| Pre-Function | 142x26x11 | 2688 | - | - | - | - | 240 | - |
| WET Deck Outdoor Terrace | -x-x- | 9383 | - | - | - | - | 500 | - |
| Great Room | 114.4x54.5x19 | 6105 | 550 | 378 | 102 | 117 | 750 | 360 |
| Great Room 1 | 38.9x54.5x19 | 2106 | 180 | 108 | 48 | 54 | 250 | 120 |
| Great Room 2 | 36.1x54.5x19 | 1975 | 180 | 108 | 48 | 54 | 250 | 120 |
| Great Room 3 | 36.4x54.5x19 | 2024 | 180 | 108 | 48 | 54 | 250 | 120 |
| Sound Room | 35.9x44x13 | 1248 | 70 | 45 | 36 | 30 | 100 | 48 |
| Sound Room Terrace | 30.8x39.3x13 | 1137 | - | - | - | - | 75 | 60 |
| Boardroom | 23.9x26.1x12 | 623.79 | - | - | 14 | - | - | - |
| Strategy | 85.7x40.5x11 | 3348 | 240 | 141 | 78 | - | 300 | 216 |
| Studio Terrace | 116x13x- | 1508 | 138 | - | - | - | 100 | - |
| Yoga Lawn | 31x41x- | 1271 | 80 | - | - | - | 75 | - |
| Meeting Room | Dimensions (LxWxH) | Area (sq.mt) | Theater | Schoolroom | Conference | U-Shape | Reception | Banquet |
|---|---|---|---|---|---|---|---|---|
| Strategy 1 | 8.3x12.3x3.4 | 100.5 | 72 | 45 | 36 | 39 | 100 | 72 |
| Strategy 2 | 8.3x12.3x3.4 | 100.5 | 72 | 45 | 36 | 39 | 100 | 72 |
| Strategy 3 | 9.6x12.3x3.4 | 100.3 | 78 | 45 | 36 | 39 | 100 | 72 |
| Studio 1 | 8.4x8x3.7 | 63.7 | 43 | 27 | 18 | 21 | 43 | 43 |
| Studio 2 | 8.4x8x3.7 | 63.2 | 43 | 27 | 18 | 21 | 43 | 43 |
| Pre-Function | 43.3x7.9x3.4 | 249.7 | - | - | - | - | 240 | - |
| WET Deck Outdoor Terrace | -x-x- | 871.7 | - | - | - | - | 500 | - |
| Great Room | 34.9x16.6x5.8 | 567.2 | 550 | 378 | 102 | 117 | 750 | 360 |
| Great Room 1 | 11.9x16.6x5.8 | 195.7 | 180 | 108 | 48 | 54 | 250 | 120 |
| Great Room 2 | 11x16.6x5.8 | 183.5 | 180 | 108 | 48 | 54 | 250 | 120 |
| Great Room 3 | 11.1x16.6x5.8 | 188 | 180 | 108 | 48 | 54 | 250 | 120 |
| Sound Room | 10.9x13.4x4 | 115.9 | 70 | 45 | 36 | 30 | 100 | 48 |
| Sound Room Terrace | 9.4x12x4 | 105.6 | - | - | - | - | 75 | 60 |
| Boardroom | 7.3x8x3.7 | 58 | - | - | 14 | - | - | - |
| Strategy | 26.1x12.3x3.4 | 311 | 240 | 141 | 78 | - | 300 | 216 |
| Studio Terrace | 35.4x4x- | 140.1 | 138 | - | - | - | 100 | - |
| Yoga Lawn | 9.4x12.5x- | 118.1 | 80 | - | - | - | 75 | - |
Audio-Visual Equipment
- AV Technician
Event Services
- Certified Meeting Planner
- Event Lighting
- Security Guards
Event Equipment & Supplies
- Flip Chart & Markers
- Pens / Pencils / Notepad
- Wall Charts
Business Services
- Computers
- Printers
- F+B stations include protective sneeze guards
- Meeting space capacities and configurations follow social distancing guidelines
- Offers single serve F+B options
- Third-party partners comply with MI cleanliness standards
Frequently Asked Questions
W Nashville has 12 event rooms.
The largest capacity event room is the Great Room. It has a capacity of 750.
Yes, W Nashville provides wedding services.
To book a meeting or event at W Nashville click here







