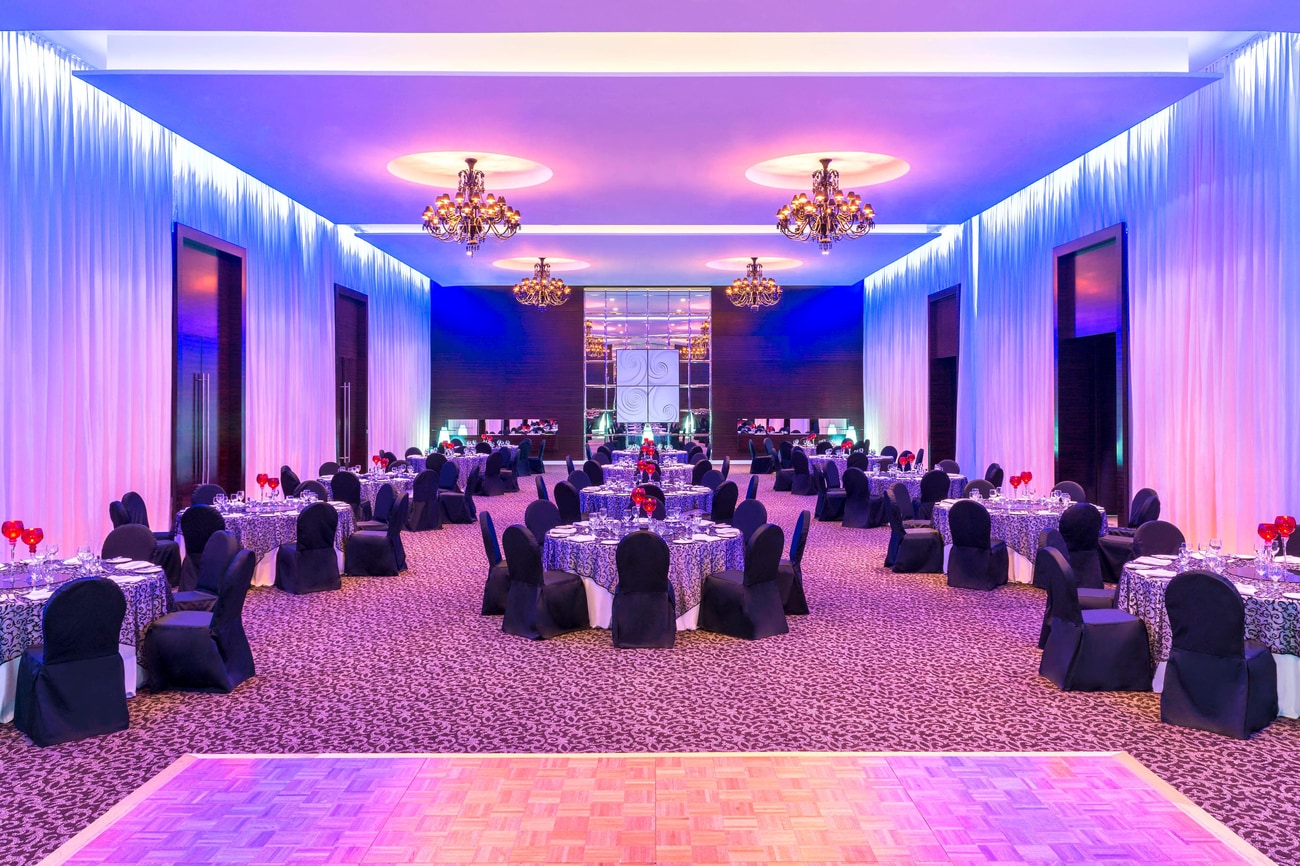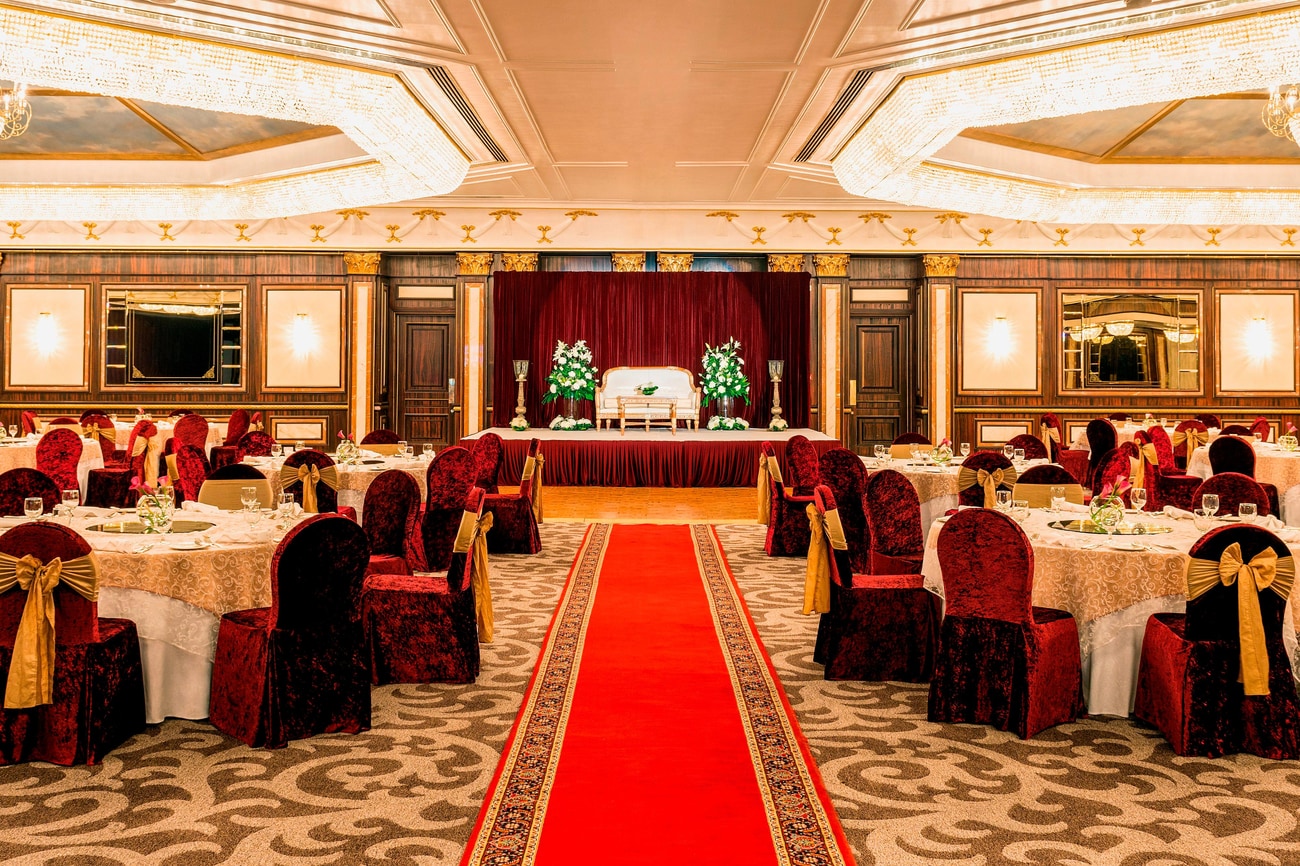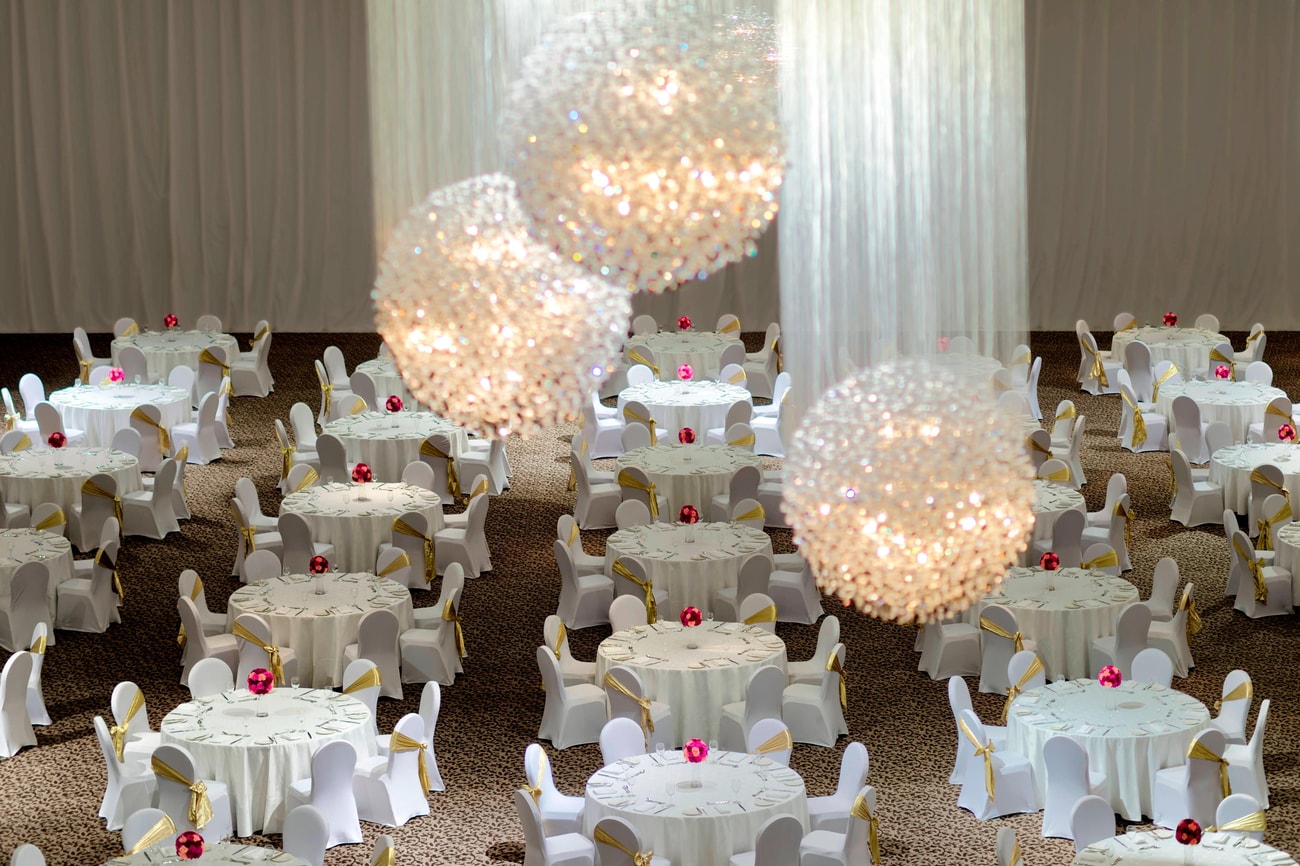Mingle at our one-of-a-kind business hotel near Dubai Airport
Events
Unforgettable events begin within the grand meeting rooms at Le Méridien Dubai Hotel & Conference Centre, a 5-star business hotel near Dubai International Airport. Featuring over 44,000 square feet of... See More sophisticated event space, divided into 24 unique venues with fashion-forward décor and the latest in audiovisual technology. Our state-of-art banquet and conference facilities provide ideal settings for any corporate event. From 1,750-guest galas to intimate boardroom meetings, each gathering is harmoniously curated and brought to life by our acclaimed event specialists, culinary masters and dedicated hotel team. Inquire about touring our innovative venues to glimpse for your own eyes our matchless hospitality services, legendary show kitchens, flourishing garden spaces and private on-site parking for your valued invitees. See Less
24
4125 SQ MT
1750
24
Start Planning Your Meetings or Events Here
Tell us about your event, then we'll contact you and plan it together

Meetings and Events
Discover an event venue in Dubai like The Great Ballroom, able to host up to 1,750 invitees.
The Great Ballroom
Experience a magical gathering for any grand occasion at the Great Ballroom. Whether it be a large conference, exhibition, product launch, concert, state dinner, business meeting or an elegant seated wedding, the Great Ballroom with its vast foyer presents a perfect choice. When used in conjunction with the adjoining Falcon Ballroom, it can accommodate more than 1500 people.

Falcon Ballroom + Foyer
With its gracious charm and ambient atmosphere, the Falcon Ballroom is the ideal venue for a wide range of corporate and private events. From conferences, exhibitions, and product launches to business meetings, weddings, and private celebrations.

Wasl Ballroom & Foyer (1 + 2 + 3)
Tastefully designed with modern furnishings, Wasl 1, part of the newly built Wasl Ballroom, is characterized by subtle yet dramatic use of natural lighting at the entrance area, an elegant ambience and the latest IT equipment, making it a superb meetings and events venue.

Wasl Ballroom & Foyer (4 + 5 + 6)
It offers a dedicated Business Centre, registration desk and Green Rooms, and features a pre-function area that is ideal for networking and receiving guests prior to entering the ballroom which can be divided into three distinct areas, or utilized as a single space for larger events. If desired, it can be used completely privately, with a separate entrance.

Palm/Oasis Meeting Room
Plan and execute your meetings in style and leave an impression that lasts forever. The Palm/Oasis Meeting Rooms can accommodate up to 12 people thus making it the perfect venue to organize your next corporate meeting.

Garden Room
The Garden Room, which up to 12 guests can enjoy, provides direct access to the terrace, with natural light that creates a sense of openness and tranquility.

Weddings and Occasions
Choose from multiple upscale wedding venues in Dubai, with elegant decor and crystal chandeliers.
Wasl Ballroom
Tastefully designed with modern furnishings, the newly built Wasl Ballroom, is characterized by subtle yet dramatic use of natural lighting at the entrance area, an elegant ambience and the latest IT equipment, making it a superb wedding venue. Accommodating up to 550 guests, Wasl offers privacy and convenience with a separate entrance and an exclusive parking facility including valet services.

Author a room pool for which API response Exists
With an elegant ambiance and a pre-function area, the Wasl Ballroom can easily be divided into three exclusive venues, each with separate access—ideal for corporate events, luxury weddings, and fashion shows.
Falcon Ballroom
Falcon Ballroom is a magical venue for wedding celebrations that can host up to 500 attendees, offering traditional decor with its unique low ceiling and magnificent chandeliers. It is easily accessible from within the hotel or through the outside car park.

Author a room pool for which API response Exists
Boasting its unique ambiance, The Falcon Ballroom is a versatile venue for a conference, exhibition or a wedding. The Ballroom enjoys an exclusive exterior entrance that leads to a pre-function area and can be divided into two separate venues.
The Great Ball Room
The Great Ball Room can accommodate up to 1,750 attendees in theatre-style seating arrangement and features high-tech equipment, three unique show kitchens, including a Majlis area and a Bridal suite.

Author a room pool for which API response Exists
| Meeting Room | Dimensions (LxWxH) | Area (sq.ft) | Theater | Schoolroom | Conference | U-Shape | Reception | Banquet |
|---|---|---|---|---|---|---|---|---|
| Garden Room | -x-x7.9 | 732 | 0 | 0 | 11 | 0 | 0 | 0 |
| Granada 1 | 32.8x29.5x9.8 | 968.8 | 60 | 45 | 30 | 26 | 60 | 50 |
| Granada 2 | 32.8x29.5x9.8 | 968.8 | 60 | 42 | 30 | 27 | 60 | 50 |
| Granada 3 | -x-x9.8 | 710.4 | 30 | 24 | 18 | 15 | 35 | 30 |
| Granada 4 | -x-x9.8 | 699.7 | 36 | 24 | 20 | 18 | 35 | 30 |
| Palm Room | 26.2x13.1x9.8 | 344.4 | 0 | 0 | 13 | 0 | 0 | 0 |
| Sheikh's Suite | -x-x9.8 | 1237.9 | 50 | 21 | 20 | 20 | 60 | 40 |
| Wasl 1 | 45.9x36.1x19.7 | 1657.7 | 125 | 50 | 50 | 30 | 125 | 60 |
| Wasl 2 | 45.9x36.1x19.7 | 1657.7 | 125 | 50 | 50 | 30 | 125 | 60 |
| Wasl 3 | 45.9x36.1x19.7 | 1657.7 | 125 | 50 | 50 | 30 | 125 | 60 |
| Falcon Ballroom 1 | -x-x13.1 | 5704.9 | 450 | 250 | 180 | 90 | 450 | 350 |
| Falcon Ballroom 2 | -x-x13.1 | 4305.6 | 300 | 150 | 125 | 50 | 300 | 200 |
| The Great Ballroom | 177.5x91.9x29.5 | 16305.3 | 1750 | 800 | 800 | 250 | 1600 | 1300 |
| The Great Room 1 | 91.9x62.3x29.5 | 5726.4 | 550 | 300 | 250 | 90 | 500 | 320 |
| The Great Room 2 | 91.9x45.9x29.5 | 4219.5 | 400 | 200 | 200 | 70 | 400 | 220 |
| The Great Room 3 | 91.9x65.6x29.5 | 6027.8 | 550 | 300 | 250 | 90 | 550 | 320 |
| Wasl 4 | 26.2x29.5x9.8 | 775 | 60 | 30 | 20 | 20 | 60 | 30 |
| Wasl 5 | 36.1x29.5x9.8 | 1065.6 | 80 | 40 | 30 | 30 | 80 | 40 |
| Wasl 6 | 36.1x36.1x9.8 | 1302.4 | 100 | 50 | 30 | 30 | 100 | 50 |
| Oasis Room | 26.2x13.1x9.8 | 344.4 | 0 | 0 | 0 | 12 | 0 | 0 |
| Mirage Room | 26.2x13.1x9.8 | 344.4 | 0 | 0 | 0 | 12 | 0 | 0 |
| Gazelle Room | 39.4x32.8x13.1 | 1291.7 | 75 | 50 | 50 | 40 | 75 | 50 |
| Gazelle 1 | 19.7x32.8x13.1 | 645.8 | 35 | 25 | 25 | 20 | - | - |
| Gazelle 2 | 19.7x32.8x13.1 | 645.8 | 35 | 25 | 25 | 20 | - | - |
| The Great Ballroom Foyer 1 | 183.7x36.1x19.7 | 6630.6 | 0 | 0 | 0 | 0 | 500 | 0 |
| The Great Ballroom Foyer 2 | 183.7x19.7x19.7 | 3616.7 | 0 | 0 | 0 | 0 | 300 | 0 |
| Falcon Ballroom 1+2 | -x-x13.1 | 10010.5 | 800 | 400 | 300 | 120 | 800 | 550 |
| Falcon Ballroom Foyer (Outdoor) | -x-x- | 2691 | 0 | 0 | 0 | 0 | 200 | 0 |
| Wasl Ballroom 1 + 2 + 3 | 105x44.3x19.7 | 4650 | 375 | 150 | 150 | 100 | 375 | 240 |
| Wasl Meeting Rooms 4 + 5 + 6 | 95.1x27.9x9.8 | 2927.8 | 240 | 120 | 80 | 80 | 240 | 120 |
| Wasl Ballroom Foyer | 114.8x16.4x- | 1883.7 | 0 | 0 | 0 | 0 | 150 | 0 |
| Wasl Meeting Room Foyer | -x-x- | 1399.3 | 0 | 0 | 0 | 0 | 75 | 0 |
| Granada Rooms 1 + 2 + 3 + 4 | -x-x9.8 | 3293.8 | 200 | 120 | 120 | 70 | 200 | 150 |
| Granada Foyer | -x-x- | 732 | 0 | 0 | 0 | 0 | 50 | 0 |
| Oryx | 42.7x26.2x78.7 | 1119.5 | 100 | 60 | 28 | 32 | 80 | 80 |
| VIP Majilis | 42.7x36.1x9.8 | 1539.3 | 0 | 0 | 0 | 0 | 50 | 0 |
| Meeting Room | Dimensions (LxWxH) | Area (sq.mt) | Theater | Schoolroom | Conference | U-Shape | Reception | Banquet |
|---|---|---|---|---|---|---|---|---|
| Garden Room | -x-x2.4 | 68 | 0 | 0 | 11 | 0 | 0 | 0 |
| Granada 1 | 10x9x3 | 90 | 60 | 45 | 30 | 26 | 60 | 50 |
| Granada 2 | 10x9x3 | 90 | 60 | 42 | 30 | 27 | 60 | 50 |
| Granada 3 | -x-x3 | 66 | 30 | 24 | 18 | 15 | 35 | 30 |
| Granada 4 | -x-x3 | 65 | 36 | 24 | 20 | 18 | 35 | 30 |
| Palm Room | 8x4x3 | 32 | 0 | 0 | 13 | 0 | 0 | 0 |
| Sheikh's Suite | -x-x3 | 115 | 50 | 21 | 20 | 20 | 60 | 40 |
| Wasl 1 | 14x11x6 | 154 | 125 | 50 | 50 | 30 | 125 | 60 |
| Wasl 2 | 14x11x6 | 154 | 125 | 50 | 50 | 30 | 125 | 60 |
| Wasl 3 | 14x11x6 | 154 | 125 | 50 | 50 | 30 | 125 | 60 |
| Falcon Ballroom 1 | -x-x4 | 530 | 450 | 250 | 180 | 90 | 450 | 350 |
| Falcon Ballroom 2 | -x-x4 | 400 | 300 | 150 | 125 | 50 | 300 | 200 |
| The Great Ballroom | 54.1x28x9 | 1514.8 | 1750 | 800 | 800 | 250 | 1600 | 1300 |
| The Great Room 1 | 28x19x9 | 532 | 550 | 300 | 250 | 90 | 500 | 320 |
| The Great Room 2 | 28x14x9 | 392 | 400 | 200 | 200 | 70 | 400 | 220 |
| The Great Room 3 | 28x20x9 | 560 | 550 | 300 | 250 | 90 | 550 | 320 |
| Wasl 4 | 8x9x3 | 72 | 60 | 30 | 20 | 20 | 60 | 30 |
| Wasl 5 | 11x9x3 | 99 | 80 | 40 | 30 | 30 | 80 | 40 |
| Wasl 6 | 11x11x3 | 121 | 100 | 50 | 30 | 30 | 100 | 50 |
| Oasis Room | 8x4x3 | 32 | 0 | 0 | 0 | 12 | 0 | 0 |
| Mirage Room | 8x4x3 | 32 | 0 | 0 | 0 | 12 | 0 | 0 |
| Gazelle Room | 12x10x4 | 120 | 75 | 50 | 50 | 40 | 75 | 50 |
| Gazelle 1 | 6x10x4 | 60 | 35 | 25 | 25 | 20 | - | - |
| Gazelle 2 | 6x10x4 | 60 | 35 | 25 | 25 | 20 | - | - |
| The Great Ballroom Foyer 1 | 56x11x6 | 616 | 0 | 0 | 0 | 0 | 500 | 0 |
| The Great Ballroom Foyer 2 | 56x6x6 | 336 | 0 | 0 | 0 | 0 | 300 | 0 |
| Falcon Ballroom 1+2 | -x-x4 | 930 | 800 | 400 | 300 | 120 | 800 | 550 |
| Falcon Ballroom Foyer (Outdoor) | -x-x- | 250 | 0 | 0 | 0 | 0 | 200 | 0 |
| Wasl Ballroom 1 + 2 + 3 | 32x13.5x6 | 432 | 375 | 150 | 150 | 100 | 375 | 240 |
| Wasl Meeting Rooms 4 + 5 + 6 | 29x8.5x3 | 272 | 240 | 120 | 80 | 80 | 240 | 120 |
| Wasl Ballroom Foyer | 35x5x- | 175 | 0 | 0 | 0 | 0 | 150 | 0 |
| Wasl Meeting Room Foyer | -x-x- | 130 | 0 | 0 | 0 | 0 | 75 | 0 |
| Granada Rooms 1 + 2 + 3 + 4 | -x-x3 | 306 | 200 | 120 | 120 | 70 | 200 | 150 |
| Granada Foyer | -x-x- | 68 | 0 | 0 | 0 | 0 | 50 | 0 |
| Oryx | 13x8x24 | 104 | 100 | 60 | 28 | 32 | 80 | 80 |
| VIP Majilis | 13x11x3 | 143 | 0 | 0 | 0 | 0 | 50 | 0 |
Audio-Visual Equipment
- LCD Projector
- Overhead Projector
- PA System
- TV
- TV Production Service Provider
- Teleconferencing
- Videoconferencing
- Walkie Talkies
- Wired Internet
- Wireless Internet
Event Equipment & Supplies
- Direction Signs
- Flip Chart & Markers
- Pens / Pencils / Notepad
- Podium Lectern
- Stack Chairs
- Tables
Business Services
- Computers
- Copy Service
- Fax Service
- On-Site Business Center is Staffed
- Post/Parcel
- Printers
Frequently Asked Questions
Le Méridien Dubai Hotel & Conference Centre has 24 event rooms.
The largest capacity event room is the The Great Ballroom. It has a capacity of 1750.
Yes, Le Méridien Dubai Hotel & Conference Centre provides wedding services.
To book a meeting or event at Le Méridien Dubai Hotel & Conference Centre click here




