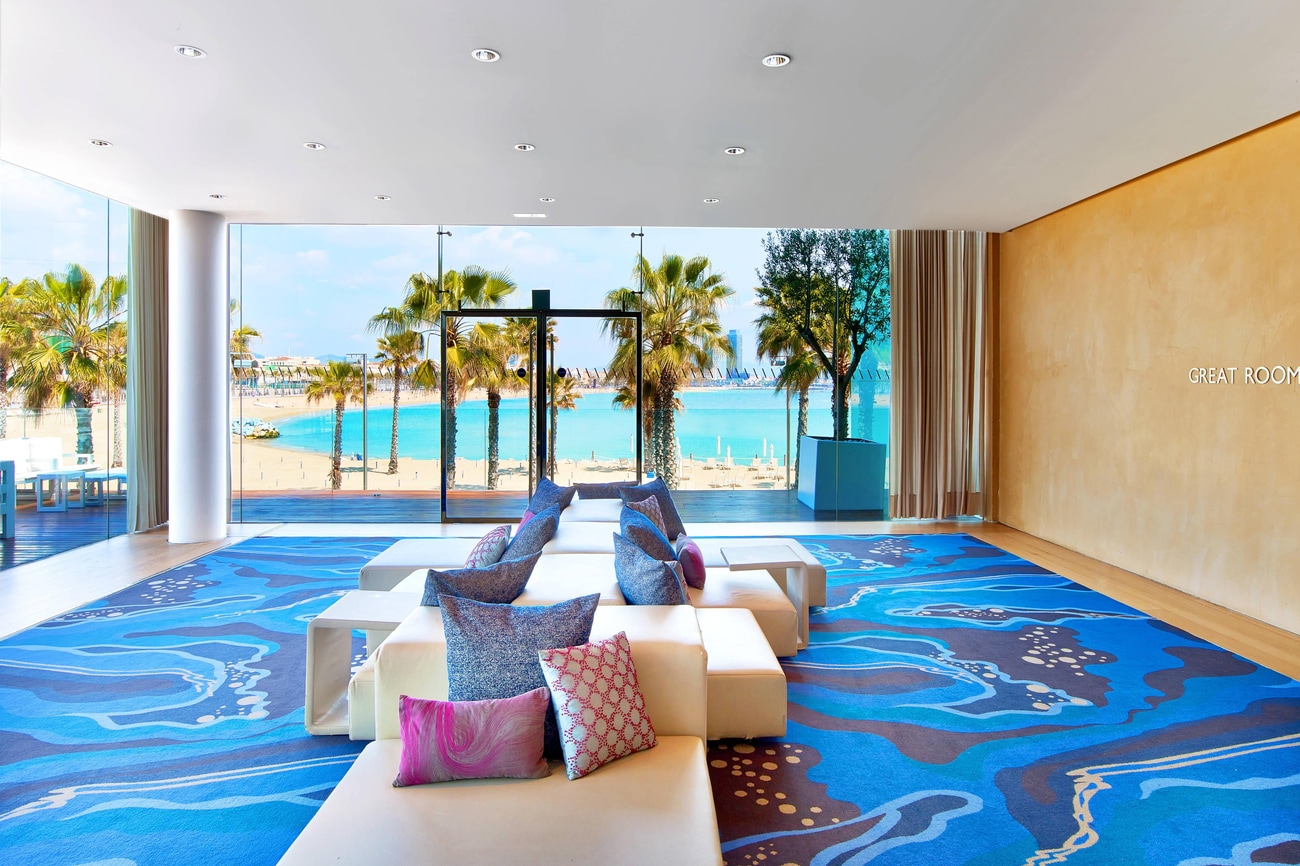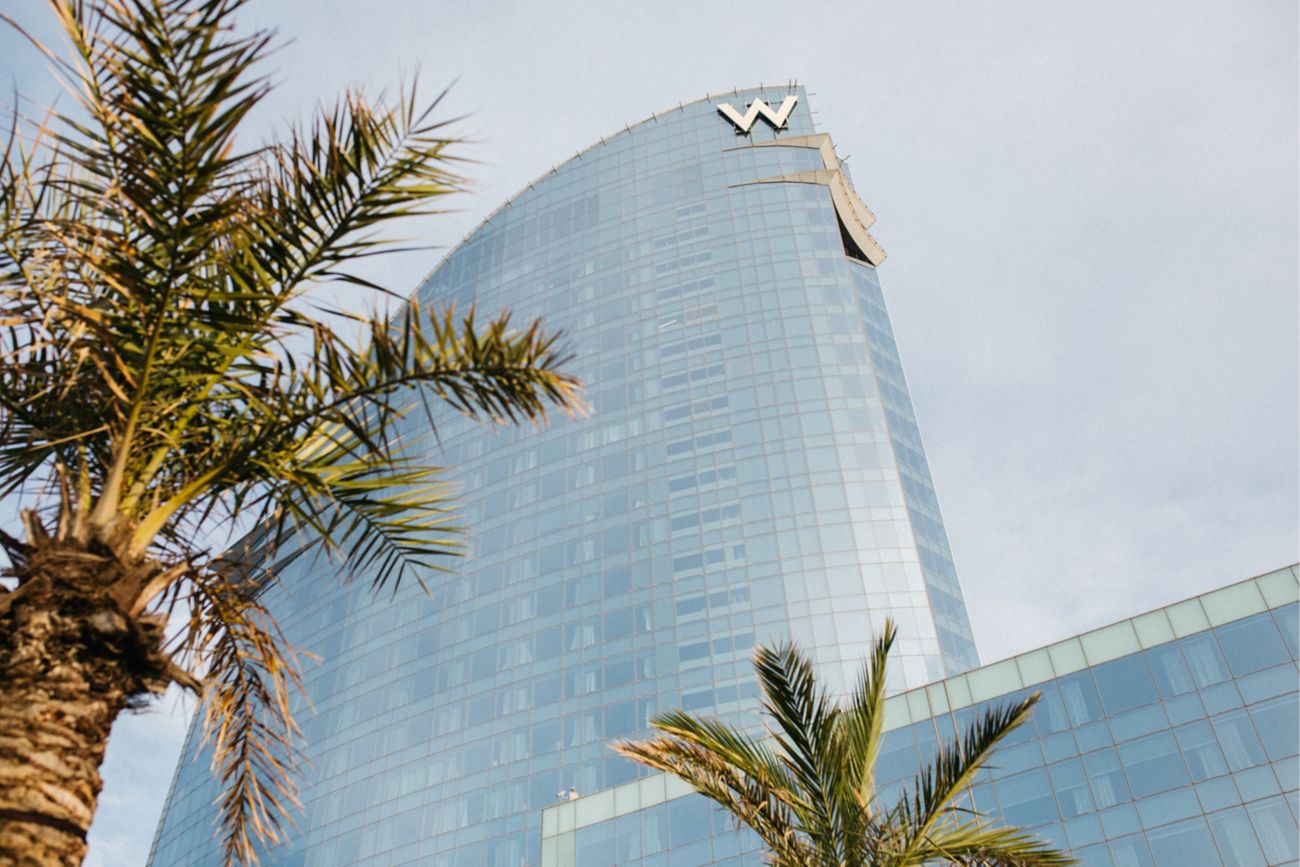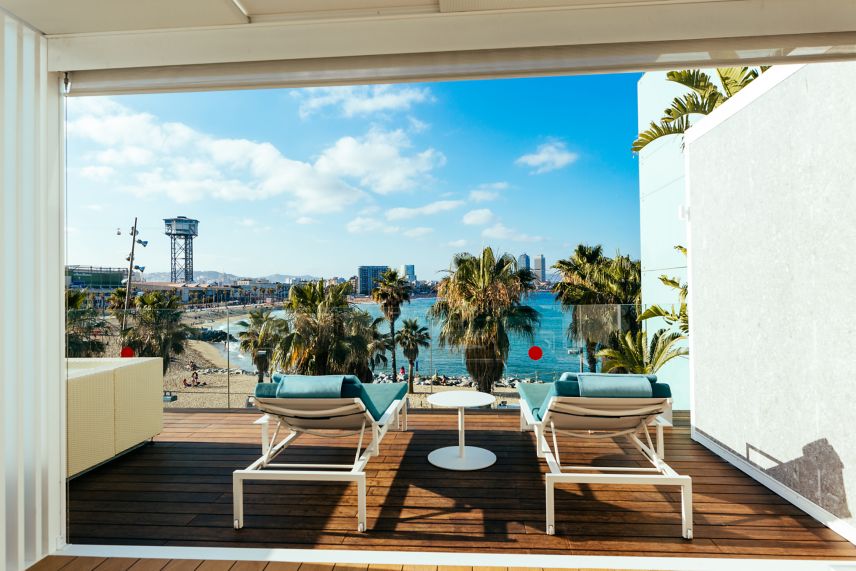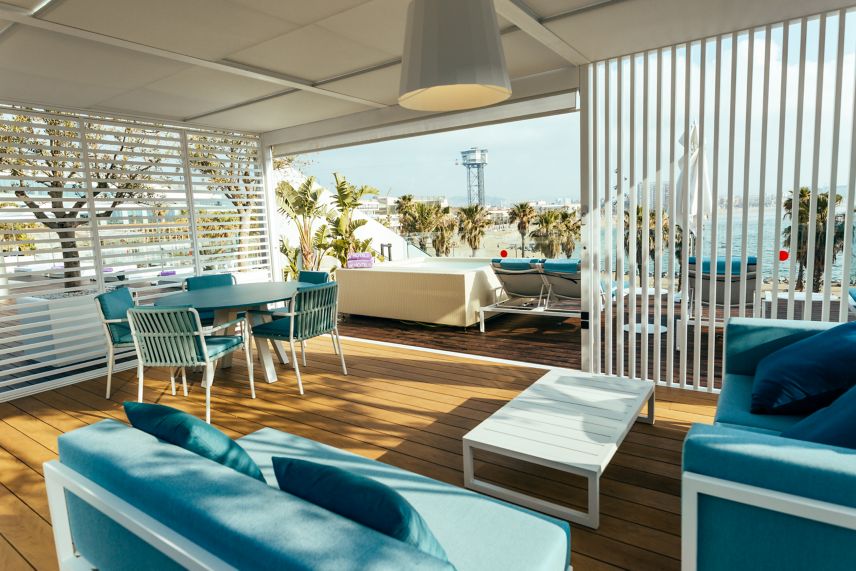Host Productive Meetings at Our Upscale Venues
Events
Right here in our 6,800 square meters of event space and studios, W Barcelona features fully adaptable conference equipment that makes business beautiful, meetings memorable and special events spectacular. Creative in approach and innovative in design, we'll engage and energize your attendees, from conferences to soirées.
19
3433 SQ MT
1250
15

Meetings & Events
The 1000m² event venue is home to distinctively decorated spaces and modern facilities

The Great Room
Launching W's only Great Room with unobstructed views over the sea, W Barcelona will redefine meeting experiences in Europe. With spectacular floor-to-ceiling windows and space stretching over 1.000square metres, this is the ideal setting for your event, whether for business or celebrating.

Mega Room
Let us help inspire you and get the ideas flowing in one of our extraordinary Meeting Spaces, fully equipped with the latest technology. The Mega Room has capacity for up to 320 attendees.

The Breeze Room and Terrace
Breeze Room offers direct access from the Plaça de la Rosa del Vents, is awash with natural light and equipped with a private kitchen and stylish terrace. Gatherings here are always flawless.

Studio & Strategy Meeting Spaces
Let us help inspire you and get the ideas flowing in one of our extraordinary Studio Meeting Spaces, fully equipped with the latest technology.

Sun Deck
With endless views of the beach, Barcelona city and the Mediterranean Sea, Sun Deck is the perfect place to take over for your private event.

Altitude
As the night falls host an unforgettable cocktail reception or casual buffet dinner from the Altitude terrace and let incredible views of the sea and sky set the stage for a spectacular affair.
Wrap up Your Meetings & Kick Back
Once you complete your meetings, indulge in some downtime in our private cabanas. Discover a peaceful sanctuary to relax and unwind.
Author a room pool for which API response Exists
Marvelous Meeting Venues
Make it an affair to remember, set against a backdrop of vast vistas of the Mediterranean. Or make it a night out on the expansive 400-square-meter Great Room Terrace and other terraces, where the only thing cooler is the soothing sea breeze.

Author a room pool for which API response Exists
Exclusively Yours
Make it an exclusive destination. W Barcelona offers buyout opportunities to live up the experience exclusively for your private event or group getaway.

Author a room pool for which API response Exists

Bring Your Meetings to Life at W Barcelona
Explore our meeting spaces, restaurants and more by visiting our Virtual Tour.

One of the city's most sizzling insider hotspots, FIRE is the glam place to socialize, connect, eat real food and soak up the W Barcelona buzz. An inspired marriage of farm and flames where the primal element of fire is central, it is a seductive setting for spontaneous and theatrical culinary encounters.

Allow the beach and Mediterranean Sea set the backdrop for an unforgettable event at our SALT Restaurant.

Located on the 26th floor at the hotel W Barcelona, NOXE is the new Sky Cocktail Bar, Japanese restaurant, and nightclub. Here, you can savor flavorful signature cocktails and enjoy the best views of the Mediterranean Sea and of the Barcelona skyline. With a gastronomic offer inspired by the Japanese culinary traditions and the passion for innovation, NOXE proposes a space where you can live new experiences.

Discover our exclusive group offers and get more for your meetings and events. Please, contact our Groups Sales Department for more information: barcelona.groups@whotels.com

Explore the visionary meeting spaces at W Barcelona from afar. We’ll walk you through our virtual world to help you plan a memorable meeting.

Need more information? Get in touch with our team by mail at: wbarcelona.groups@whotels.com
Our Commitment to Sustainability
At W Barcelona, sustainability is more than a goal—it's a core value ingrained in every aspect of operations, from energy-efficient design to community engagement, fostering a more environmentally responsible hospitality experience. Below is a summary of our recent sustainability initiatives.

Author a room pool for which API response Exists
- 173 m3 reused water
- 7,087 kg food donated to charities
- 148,9 MWh power generated by solar panels
- 8,05 KWh energy saved by closing floors
- Biosphere certified
- 100% Green Energy: all the energy uses at W Barcelona comes from Eolic and hydraulic sources.
- Carbon footprint and offsetting.
| Meeting Room | Dimensions (LxWxH) | Area (sq.ft) | Theater | Schoolroom | Conference | U-Shape | Reception | Banquet |
|---|---|---|---|---|---|---|---|---|
| Great Room | 144.4x72.2x23 | 10419.6 | 750 | 600 | - | - | 800 | 700 |
| Great Room 1 | 45.9x72.2x22.6 | 3315.3 | 204 | 160 | - | - | 250 | 200 |
| Great Room 2 | 59.1x72.2x22.6 | 4262.5 | 341 | 232 | - | - | 300 | 300 |
| Great Room 3 | 42.7x72.2x22.6 | 3078.5 | 198 | 160 | - | - | 250 | 180 |
| Great Room 1+2 | 105x72.2x22.6 | 7577.9 | 560 | 420 | - | - | 700 | 500 |
| Great Room 2+3 | 101.7x72.2x22.6 | 7341 | 541 | 420 | - | - | 700 | 480 |
| Great Room Foyer | -x-x- | 5532.7 | 200 | - | - | - | 400 | 100 |
| Mega Room | 59.1x59.1x9.8 | 3487.5 | 240 | 134 | 48 | 0 | 300 | 220 |
| Studio 1 | 26.2x29.5x9.8 | 775 | 50 | 33 | 26 | 27 | 30 | 40 |
| Studio 2 | 26.2x29.5x9.8 | 775 | 50 | 33 | 26 | 27 | 30 | 40 |
| Studio 3 | 26.2x29.5x9.8 | 775 | 50 | 33 | 26 | 27 | 30 | 40 |
| Studio 4 | 26.2x29.5x9.8 | 775 | 50 | 33 | 26 | 27 | 30 | 40 |
| Studio 1+2 | 26.2x59.1x9.8 | 1550 | 120 | 81 | 48 | 45 | 60 | 90 |
| Studio 3+4 | 26.2x59.1x9.8 | 1550 | 120 | 81 | 48 | 45 | 60 | 90 |
| Studio 5 | 29.5x29.5x9.8 | 871.9 | 50 | 33 | 26 | 27 | 35 | 40 |
| Studio 6 | 29.5x29.5x9.8 | 871.9 | 50 | 36 | 26 | 27 | 35 | 40 |
| Strategy | 19.7x29.5x9.8 | 581.3 | - | - | 14 | - | - | - |
| Studio Foyer | -x-x9.8 | 2594.1 | - | - | - | - | 100 | - |
| Great Room Terrace | -x-x- | 4305.6 | 200 | - | - | - | 300 | 220 |
| Refresh Terrace | -x-x- | 4413.2 | - | - | - | - | 140 | - |
| Altitude Terrace | -x-x- | 13455 | - | - | - | - | 700 | 320 |
| Terraces Upper Level(Combined) | -x-x- | 23680.8 | - | - | - | - | 1250 | - |
| Studio 7 | 32.8x29.5x9.8 | 968.8 | 70 | 51 | 30 | 33 | 40 | 60 |
| Studio 8 | 45.9x29.5x9.8 | 1356.3 | 100 | 67 | 38 | 39 | 60 | 70 |
| Studio 9 | 26.2x29.5x9.8 | 775 | 60 | 45 | 30 | 30 | 30 | 40 |
| SALT Restaurant Inside | -x-x9.8 | 3390.7 | - | - | - | - | 300 | 234 |
| SALT Restaurant | -x-x9.8 | 5145.2 | - | - | - | - | 400 | 310 |
| SALT Restaurant Terrace | -x-x9.8 | 1754.5 | - | - | - | - | 160 | 70 |
| Breeze 1 | 32.2x28.2x9.5 | 907.2 | 40 | 27 | 14 | 16 | 30 | 40 |
| Breeze 2 | 24.9x29.2x9.5 | 727.6 | 32 | 24 | 12 | 14 | 30 | 40 |
| Breeze 3 | 30.2x28.2x9.5 | 851.6 | 40 | 27 | 14 | 16 | 30 | 40 |
| The Breeze Terrace | 24.6x80.4x- | 1980.6 | 80 | - | - | - | 100 | 70 |
| The Breeze Room | 27.6x49.9x9.5 | 1374.3 | 86 | 34 | 24 | 28 | 100 | 60 |
| SUN Deck | -x-x- | 5597.3 | 120 | - | - | - | 180 | 180 |
| Meeting Room | Dimensions (LxWxH) | Area (sq.mt) | Theater | Schoolroom | Conference | U-Shape | Reception | Banquet |
|---|---|---|---|---|---|---|---|---|
| Great Room | 44x22x7 | 968 | 750 | 600 | - | - | 800 | 700 |
| Great Room 1 | 14x22x6.9 | 308 | 204 | 160 | - | - | 250 | 200 |
| Great Room 2 | 18x22x6.9 | 396 | 341 | 232 | - | - | 300 | 300 |
| Great Room 3 | 13x22x6.9 | 286 | 198 | 160 | - | - | 250 | 180 |
| Great Room 1+2 | 32x22x6.9 | 704 | 560 | 420 | - | - | 700 | 500 |
| Great Room 2+3 | 31x22x6.9 | 682 | 541 | 420 | - | - | 700 | 480 |
| Great Room Foyer | -x-x- | 514 | 200 | - | - | - | 400 | 100 |
| Mega Room | 18x18x3 | 324 | 240 | 134 | 48 | 0 | 300 | 220 |
| Studio 1 | 8x9x3 | 72 | 50 | 33 | 26 | 27 | 30 | 40 |
| Studio 2 | 8x9x3 | 72 | 50 | 33 | 26 | 27 | 30 | 40 |
| Studio 3 | 8x9x3 | 72 | 50 | 33 | 26 | 27 | 30 | 40 |
| Studio 4 | 8x9x3 | 72 | 50 | 33 | 26 | 27 | 30 | 40 |
| Studio 1+2 | 8x18x3 | 144 | 120 | 81 | 48 | 45 | 60 | 90 |
| Studio 3+4 | 8x18x3 | 144 | 120 | 81 | 48 | 45 | 60 | 90 |
| Studio 5 | 9x9x3 | 81 | 50 | 33 | 26 | 27 | 35 | 40 |
| Studio 6 | 9x9x3 | 81 | 50 | 36 | 26 | 27 | 35 | 40 |
| Strategy | 6x9x3 | 54 | - | - | 14 | - | - | - |
| Studio Foyer | -x-x3 | 241 | - | - | - | - | 100 | - |
| Great Room Terrace | -x-x- | 400 | 200 | - | - | - | 300 | 220 |
| Refresh Terrace | -x-x- | 410 | - | - | - | - | 140 | - |
| Altitude Terrace | -x-x- | 1250 | - | - | - | - | 700 | 320 |
| Terraces Upper Level(Combined) | -x-x- | 2200 | - | - | - | - | 1250 | - |
| Studio 7 | 10x9x3 | 90 | 70 | 51 | 30 | 33 | 40 | 60 |
| Studio 8 | 14x9x3 | 126 | 100 | 67 | 38 | 39 | 60 | 70 |
| Studio 9 | 8x9x3 | 72 | 60 | 45 | 30 | 30 | 30 | 40 |
| SALT Restaurant Inside | -x-x3 | 315 | - | - | - | - | 300 | 234 |
| SALT Restaurant | -x-x3 | 478 | - | - | - | - | 400 | 310 |
| SALT Restaurant Terrace | -x-x3 | 163 | - | - | - | - | 160 | 70 |
| Breeze 1 | 9.8x8.6x2.9 | 84.28 | 40 | 27 | 14 | 16 | 30 | 40 |
| Breeze 2 | 7.6x8.9x2.9 | 67.6 | 32 | 24 | 12 | 14 | 30 | 40 |
| Breeze 3 | 9.2x8.6x2.9 | 79.12 | 40 | 27 | 14 | 16 | 30 | 40 |
| The Breeze Terrace | 7.5x24.5x- | 184 | 80 | - | - | - | 100 | 70 |
| The Breeze Room | 8.4x15.2x2.9 | 127.68 | 86 | 34 | 24 | 28 | 100 | 60 |
| SUN Deck | -x-x- | 520 | 120 | - | - | - | 180 | 180 |
Audio-Visual Equipment
- AV Technician
- Film Projector with Screen
- LCD Panel
- LCD Projector
- Microphone
- Overhead Projector
- PA System
- TV
- TV Production Service Provider
- Teleconferencing
- Video Camera
- Videoconferencing
- Walkie Talkies
- Wired Internet
- Wireless Internet
Event Services
- Carpenter
- Decorator
- Electrician
- Event Lighting
- Locksmith
- Message Service
- Photographer
- Registration Service
- Security Guards
Event Equipment & Supplies
- Direction Signs
- Easels
- Flip Chart & Markers
- Installed Stage
- Lobby Bulletin Board
- Name Cards
- Pens / Pencils / Notepad
- Podium Lectern
- Polling Devices
- Portable Stage
- Spotlights
- Stack Chairs
- Tables
Business Services
- Computers
- Copy Service
- Fax Service
- Printers
Catering Services
- Afternoon Break:€22.00 / Person
- Coffee Break:€22.00 / Person
- Continental Breakfast:€45.00 / Person
- Dinner:€110.00 / Person
- Full Breakfast:€45.00 / Person
- Lunch:€110.00 / Person
- Reception:€95.00 / Person
Frequently Asked Questions
W Barcelona has 19 event rooms.
The largest capacity event room is the Terraces Upper Level(Combined). It has a capacity of 1250.
Yes, W Barcelona provides wedding services.
To book a meeting or event at W Barcelona click here












